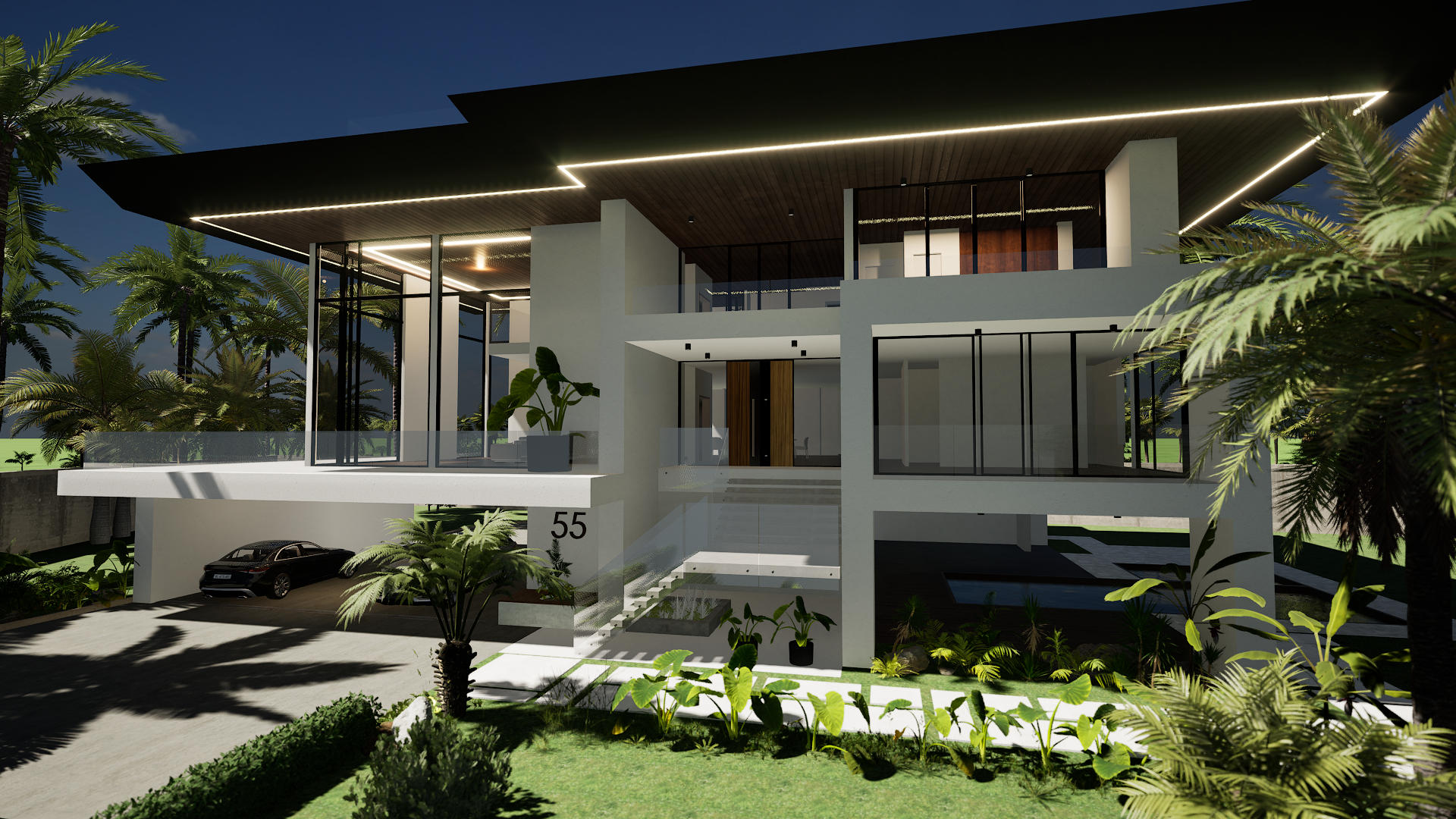Presented by:

New Architectural Icon: Our Vision, Your Beachlife
On the coveted sugar-white shores of the Gulf of Mexico, a singular opportunity emerges. We present the vision for a forthcoming architectural masterpiece—a residence designed not merely to exist by the sea, but to enter into a profound dialogue with it.
Before the first foundation is poured, this is a rare invitation to secure a landmark estate and imprint your vision upon its final form.
Poised to become Sarasota’s most iconic modern residence, the structure is a bold statement of organic minimalism. Conceived by a collaboration of world-class architects and designers, the home will be a symphony of architectural concrete, warm bronze metals, and vast, hurricane-rated glass walls. Vertical circulation is reimagined as art; a sculptural, floating glass staircase serves as a breathtaking centerpiece, while a custom-finished four-floor elevator provides silent, effortless access to every level of the estate. Every space is curated to capture the shifting light and frame the unparalleled, panoramic views of the turquoise Gulf waters, dissolving the boundary between the interior and the horizon.
The proposed plans offer a canvas for a life without compromise, beginning with a dramatic valet-style porte-cochère that ensures a grand and private arrival. The boundary between architecture and nature dissolves completely with a stunning swimming pool that flows seamlessly from the sun-drenched exterior terrace into a tranquil interior aquatic lounge.
Entertainment is elevated to an art form in the celestial cinema—a private screening room featuring a magnificent glass roof for stargazing as you enjoy the latest film. For the ultimate perspective, ascend to the roftop observation deck, a private sky terrace designed for sunset cocktails and commanding 360-degree views over the Gulf of Mexico and the Sarasota skyline.
The experience culminates on your own private expanse of pristine beach—a sanctuary for quiet contemplation or grand-scale entertaining against the backdrop of tonight’s legendary sunset.
This pre-construction offering is a unique moment in time for a discerning buyer to collaborate on bespoke finishes, state-of-the-art amenities, and custom details. This is more than an acquisition of property; it is the chance to commission a legacy.
We invite qualified parties to a confidential presentation of the architectural plans. Inquire to secure your place on the coast and help shape the future of Florida luxury.
We will facilitate a series of private design consultations dedicated to understanding your lifestyle, aesthetic preferences, and vision for the home. This collaborative process ensures the final residence is not just built to the highest standards, but is a perfect and intuitive reflection of its owner.
The scope for customization is extensive and includes, but is not limited to:
Curating the Material Palette: From selecting specific stone slabs from a European quarry to choosing the species and finish of exotic woods for custom millwork, you will have the final say on the textures and tones that define your environment.
Refining Interior Layouts: While the core structure is set, there is significant flexibility to tailor spaces to your needs. This could involve configuring a guest wing into a private wellness suite, designing a bespoke dressing room and closet system, or modifying a salon to perfectly house a prized art collection.
Selecting Features & Technology: You will be able to hand-select the state-of-the-art appliances, lighting fixtures, and integrated smart home technology, ensuring every interactive element of the home is tailored to your preference for comfort, security, and entertainment.
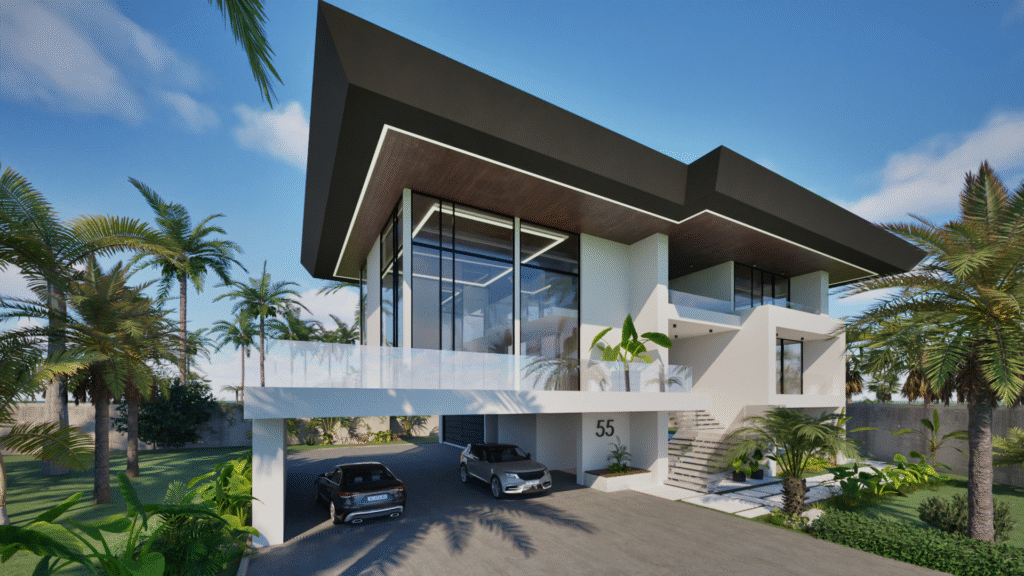

Our Material Choices
Concrete
Concrete provides a powerful sense of grounding and sculpture. Unlike typical frame construction, this home is built around a steel-reinforced, architectural concrete superstructure.
Structural Metals
While concrete provides compressive strength, steel provides the critical tensile strength needed to absorb and dissipate the immense forces of a hurricane.
Structural Glass
Rigorously tested, our window systems are proven to stop impacts from projectiles traveling at high speeds.
The Legendary Beach: A World-Class Natural Asset
Exclusive Private Beach Access
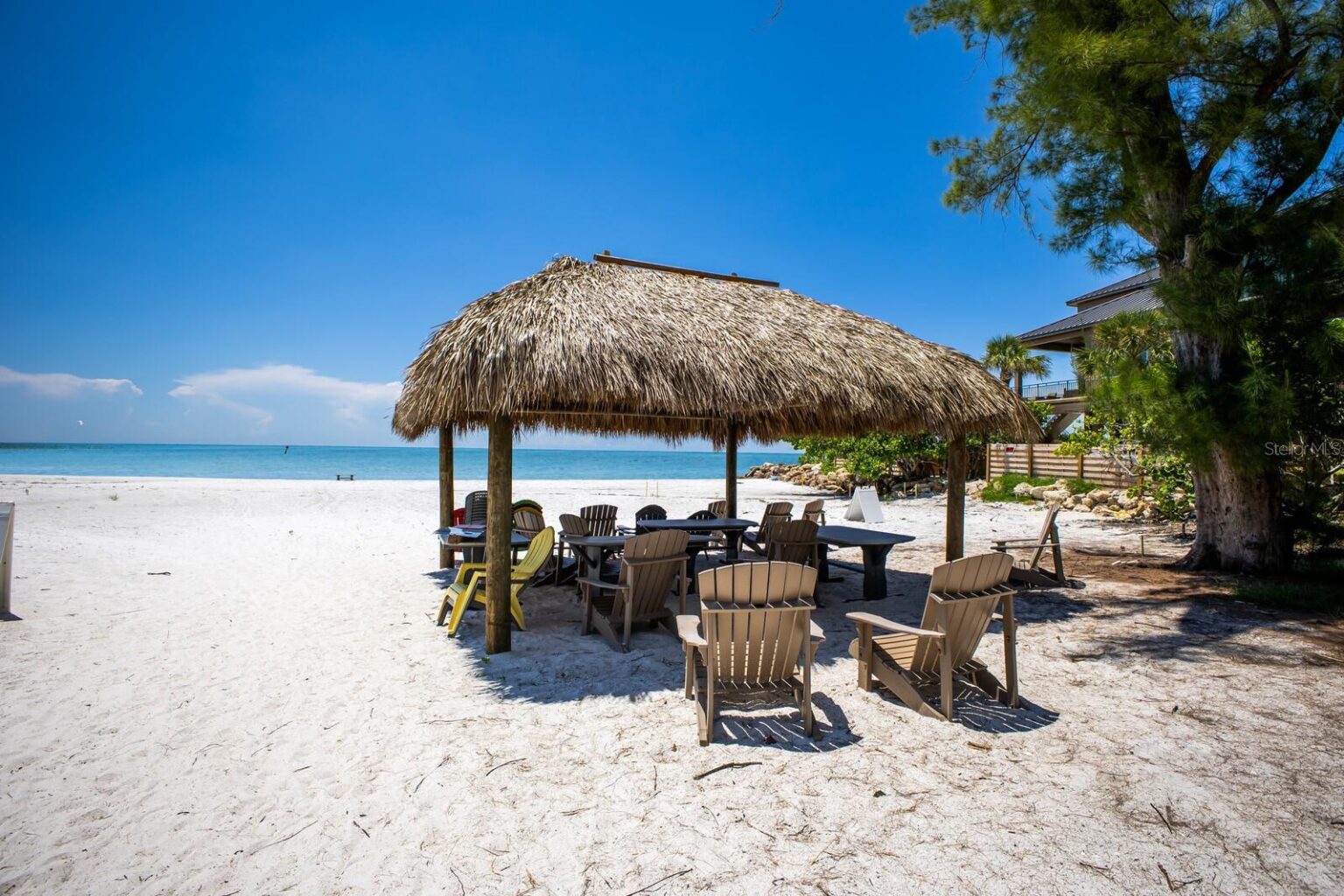
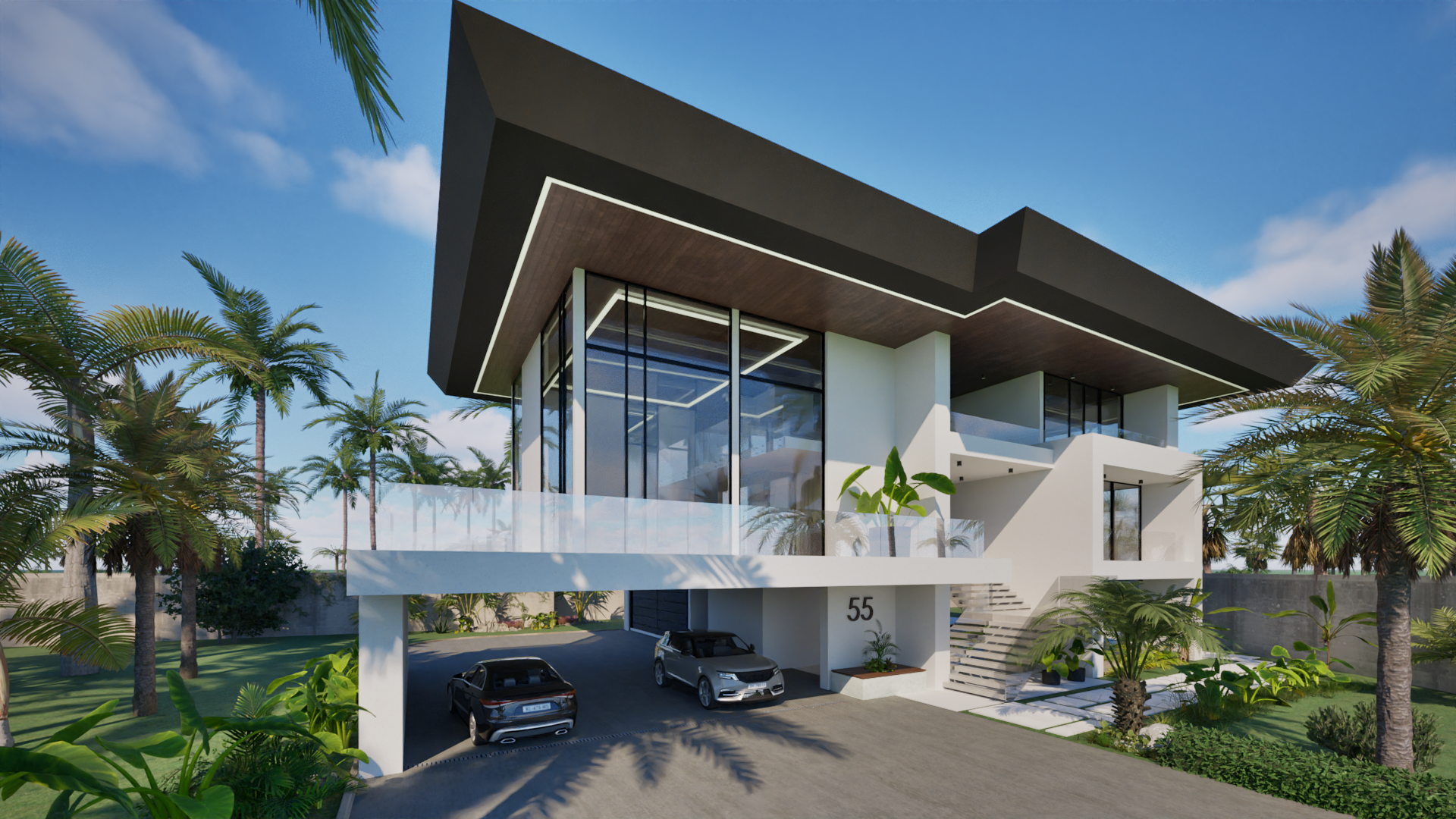
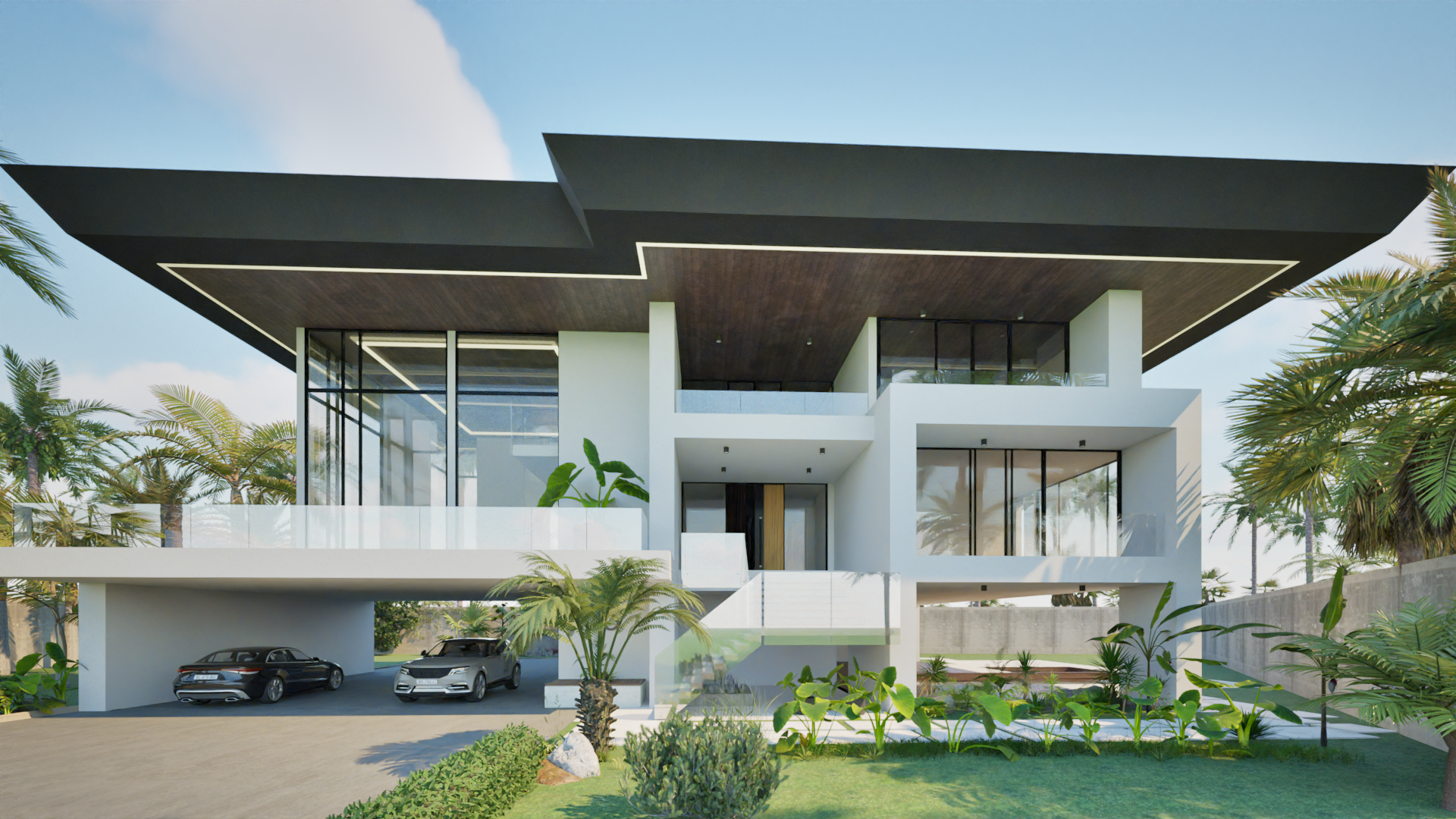
Area Calculations
Total living Area (A.C. Space) 7192sf
Total Area: 15401 sf
A Foundation of Confidence and Transparency
Architectural Plans
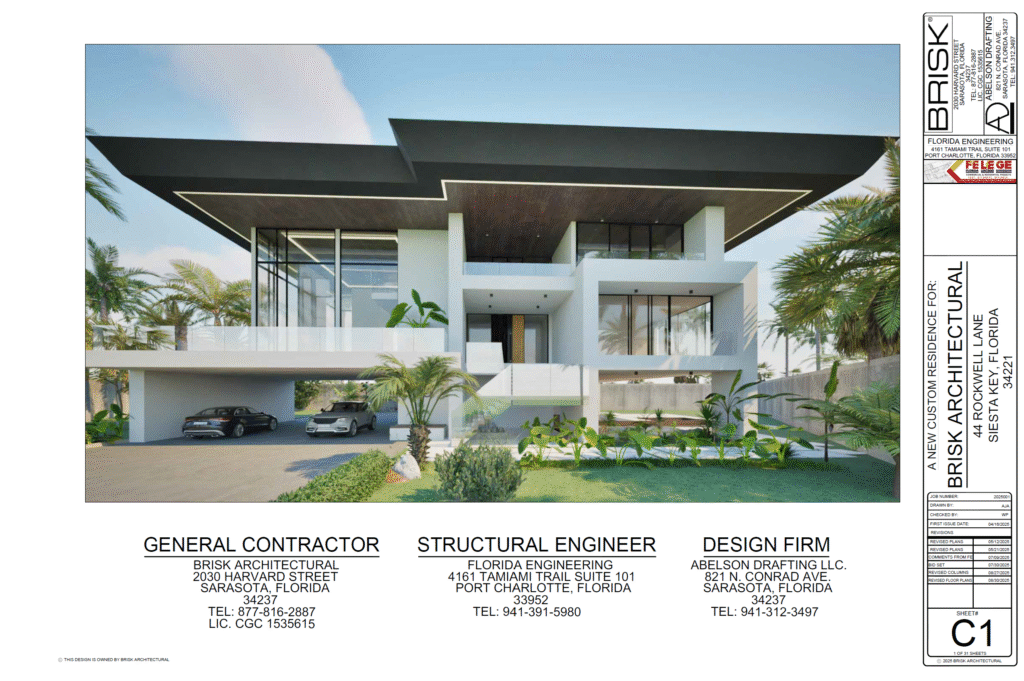
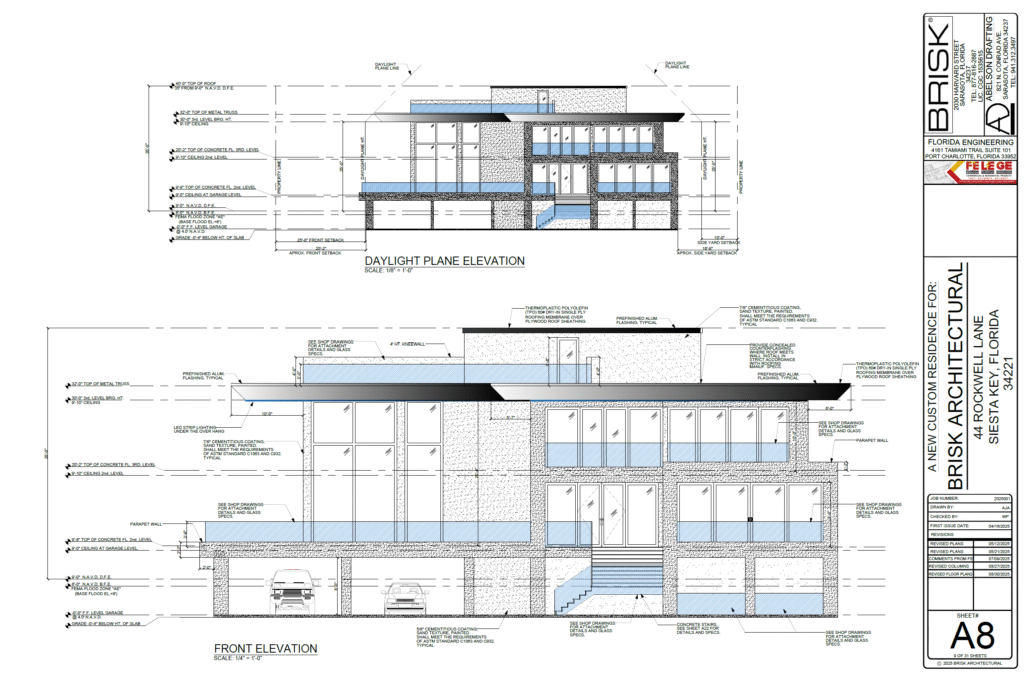
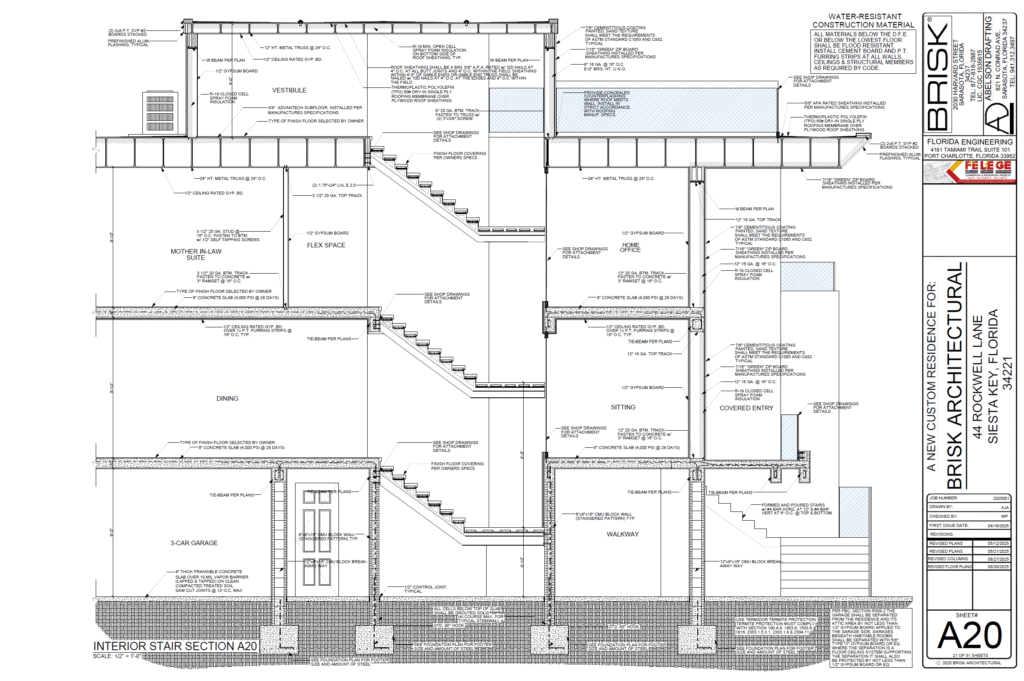
Countdown to Completion
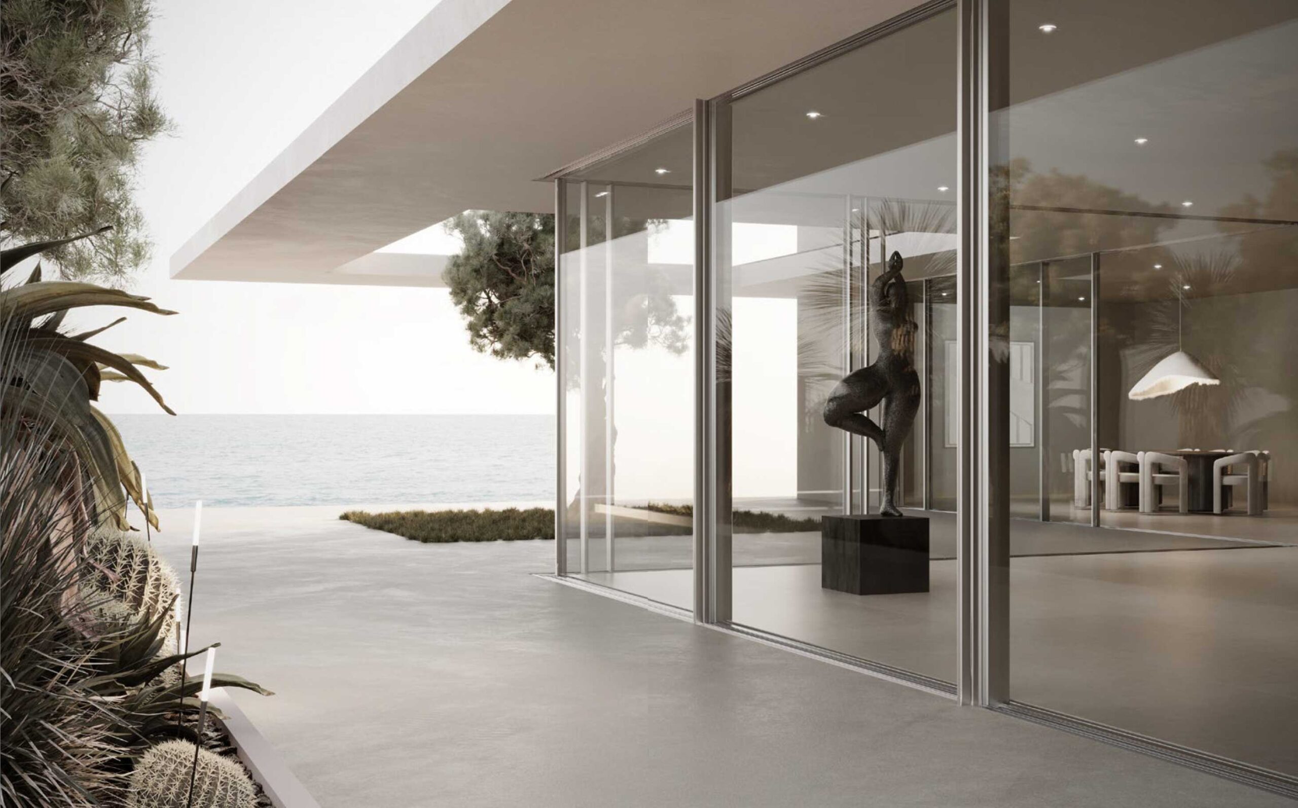
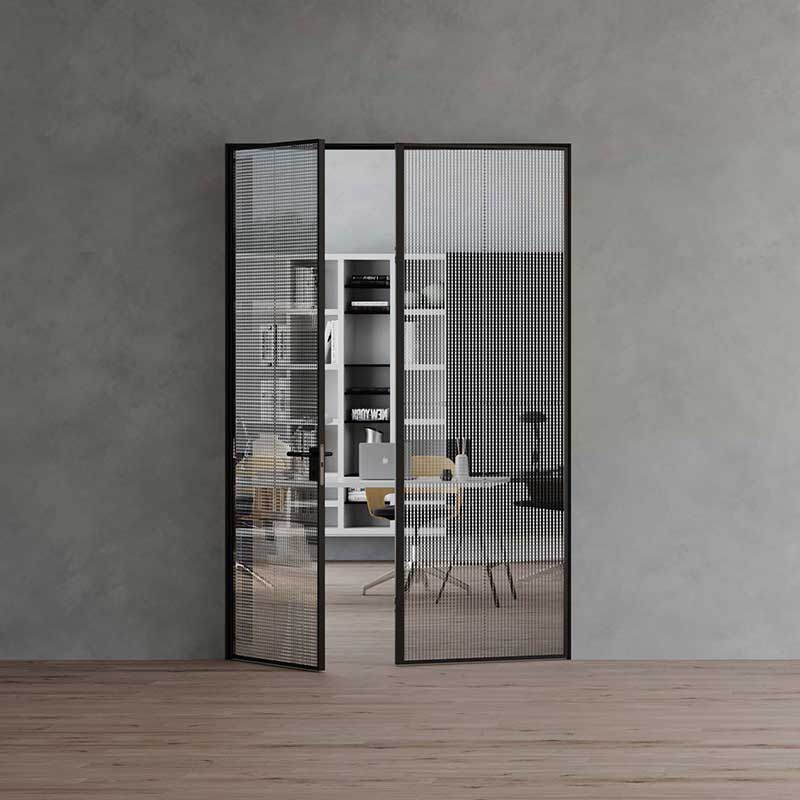
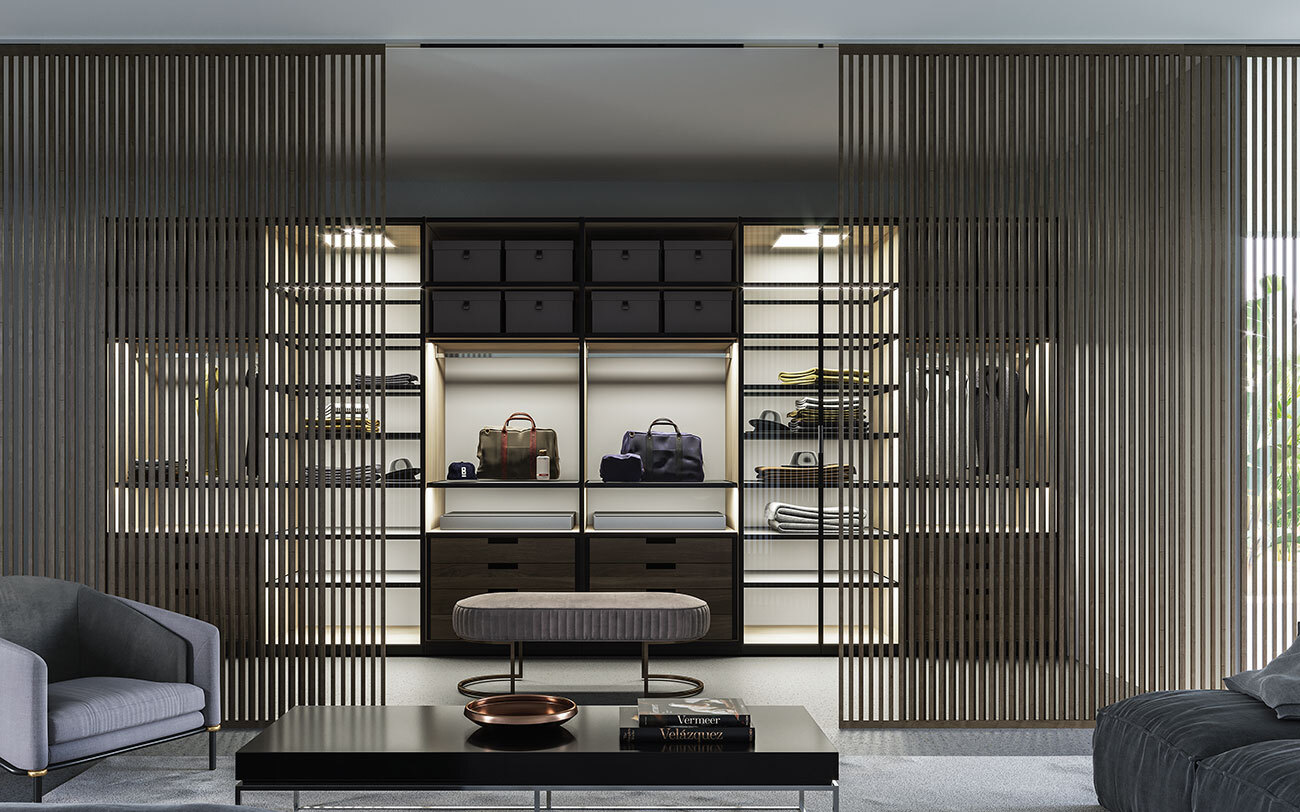
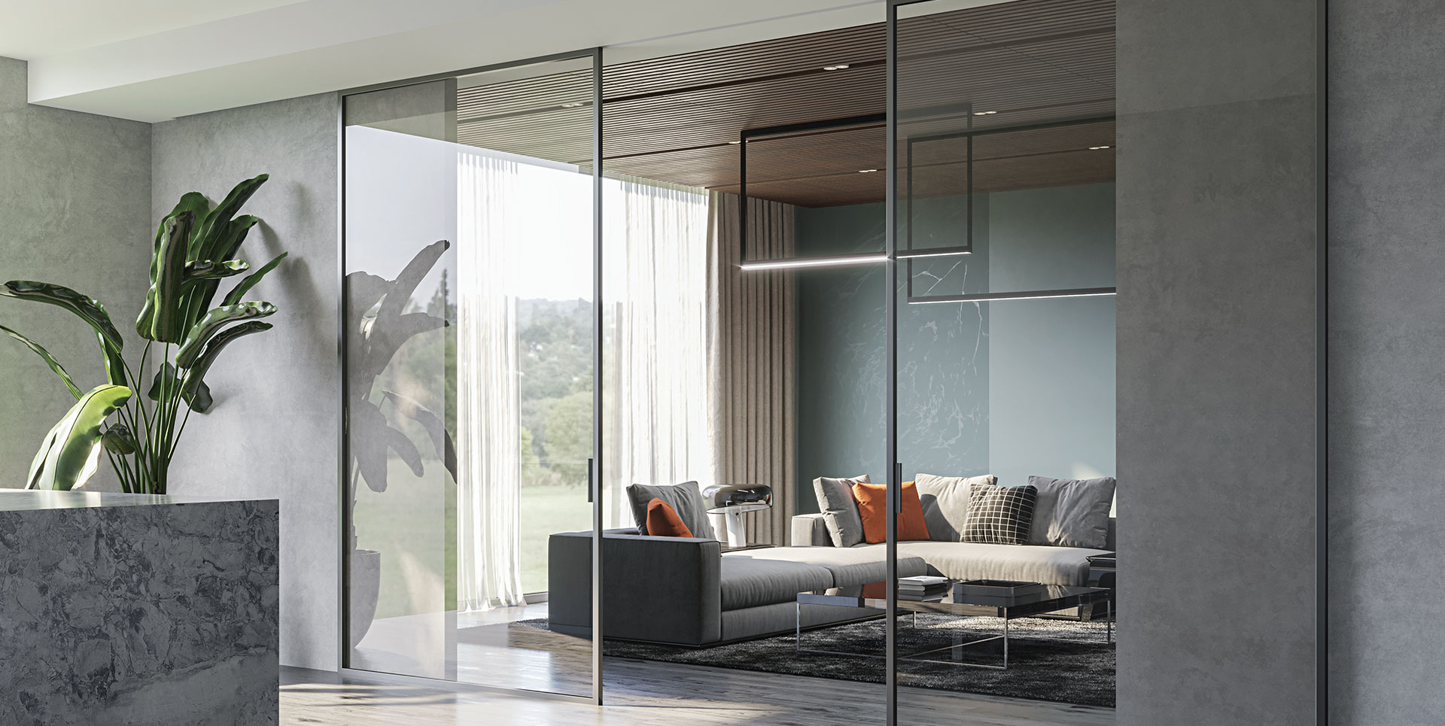
OUR PRODUCTS
BRISK products are carefully sourced and selected by the industry's most experienced and passionate members.
We constantly innovate and find the newest on the market solutions for all interior glass products such as glass wall partitions, glass sliding doors and much more. The quality of products, ease of installation, and high tech design are some of the features you will see in all of our systems.
We offer
– Interior Glass Walls
– Freestanding Glass Walls
– Movable Glass Walls
– Glass Handrails
– Glass Swing Doors
– Sliding Glass Doors
Key Features
– Minimal Design
– Most Innovative
– High STC Ratings
– Sound Isolating
– Built-in Closers
– Smooth Operation


